Glossary
Exterior Remodeling
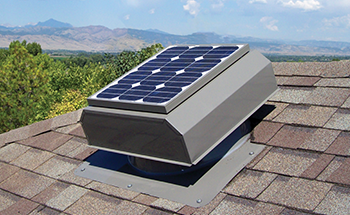
Attic breeze
A solar-powered ventilation system that uses a fan to suck the old air out of your attic and pull new air through your attic’s soffit vents and baffles.
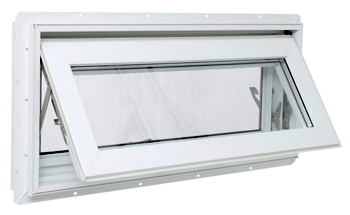
Awning window
A window that is top hinged to swing out, usually place over doors or other windows.
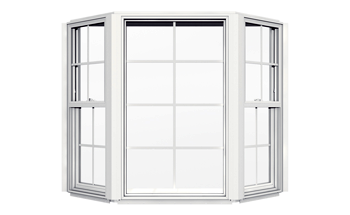
Bay/bow window
A set of windows that extend out from the home to maximize ventilation and give your home a spacious feel.
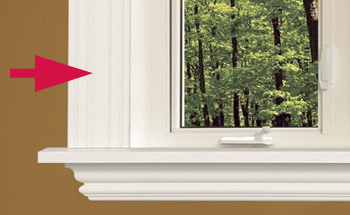
Casing
The part of the home that a window attaches to and sits inside of.
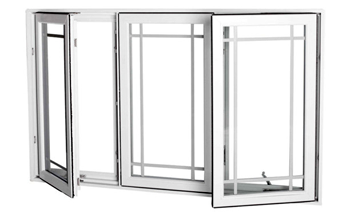
Casement Window
Windows that have a single sash that swings outward.
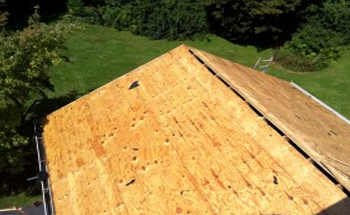
Decking
A frame in which your roof’s shingles sit.
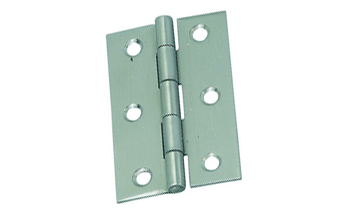
Door hinges
Hardware used to attach the door to its frame, allowing door to swing open and closed.
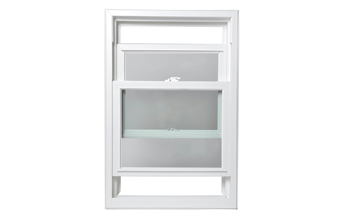
Double hung window
Windows with two sashes that move up and down from the top and bottom of the window to create extra ventilation.
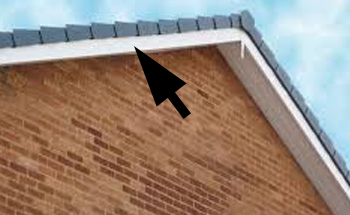
Facia
The border of your roof’s ledges.
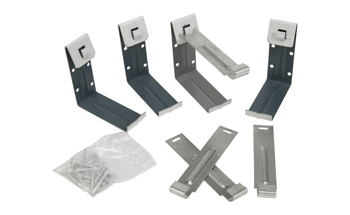
Facia brackets
Brackets used to attach gutters to the roof at the facia.
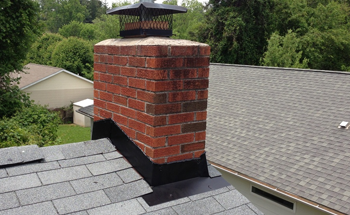
Flashing
Right angle panels that are used to keep water out of a chimney.
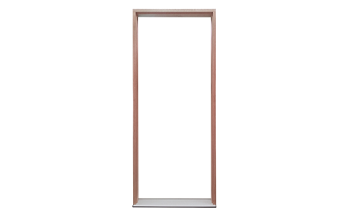
Frame
A wooden structure molded to a house in which a door attaches.
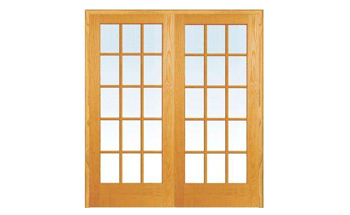
French door
Doors comprised of a grid of windows. Perfect for patios and lofts, these doors keep bad weather out while also allowing you to enjoy the view.
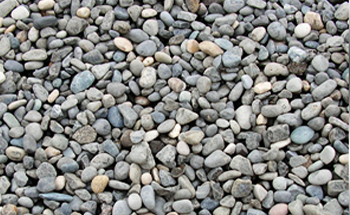
Gravel or Pebble
Small rocks often used for roofing material on flat roofs.
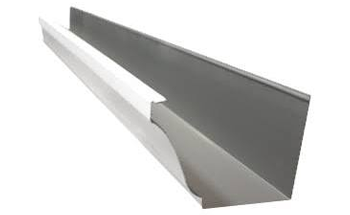
Gutter
Troughs that collect water and move it away from your roof and your home.
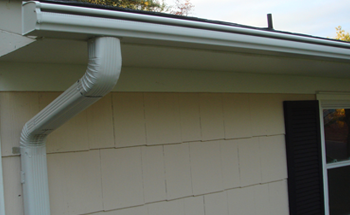
Gutter system
Takes water away from the roof and home via a system of trough gutters and spouts.
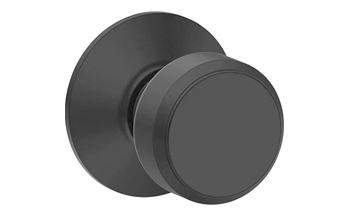
Knob
A circular handle used to open a door, may also be lever shaped.
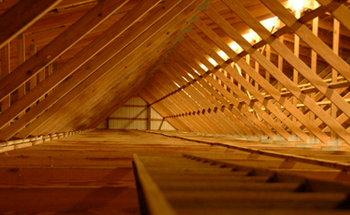
Rafters
Wood beams that provide the primary support for a home’s roof.
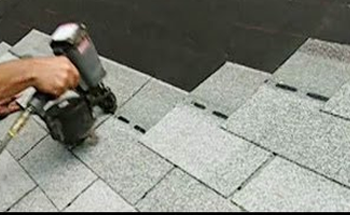
Reshingling
The process of replacing weathered shingles with new ones better able to keep out the weather.
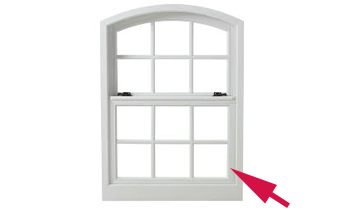
Sash
The part of the window that moves when the window is opened, comprised of the frame and the glass itself.
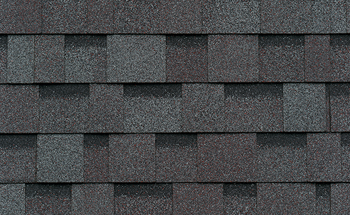
Shingles
Material that provides the outer layer of a roof. Typically comprise short sheets of coarse, granular asphalt that are nailed to a home’s roof to keep out the wind and rain.
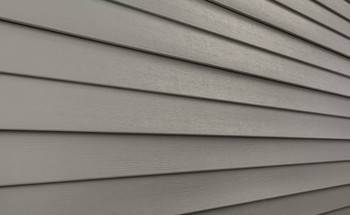
Siding
Material used to protect exterior walls of your home from weathering. Usually a composite plastic material or wood.
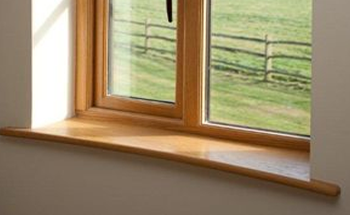
Sill
The ledge beneath a window.
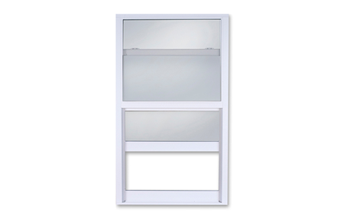
Single hung window
A window with a single sash that moves up or down on a rail. The most common type of window.
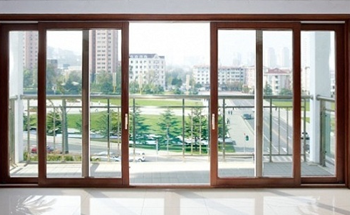
Sliding glass door
Doors made from a large sliding piece of glass. Perfect for patios and lofts, these doors keep bad weather out while also allowing you to enjoy the view.
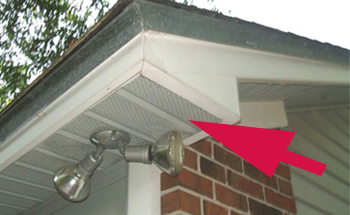
Sliding window
Windows with a sash that slides to the left or right to allow maximum vertical ventilation.
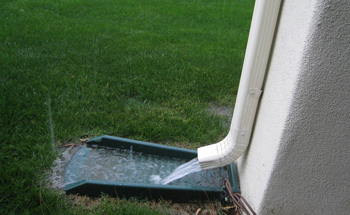
Soffit
The underside of roof overhangs.

Spouts
Vertical shoots that connect with gutters to move collected water away from the home.
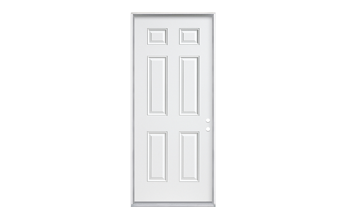
Steel door
Perfect for home security, these doors are a deterrent for any burglar and will keep their shape well over time.
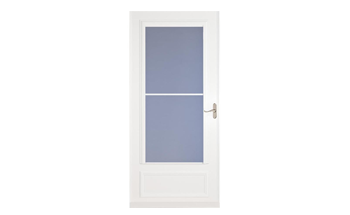
Storm door
Typically added over a regular wooden door to provide an additional layer of waterproofing and insulation at the home’s entrance.
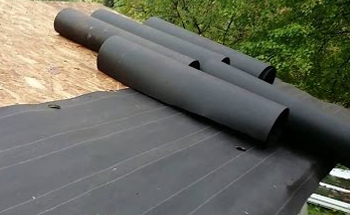
Tar paper
A layer found beneath shingles to keep them adhered to the roof.
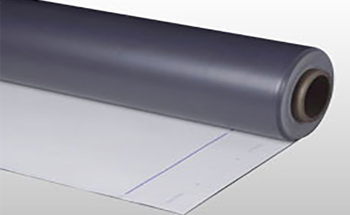
Thermoplastic Polyolefin (TPO)
A single plastic ply sheet used for roofing, usually only seen on commercial buildings.
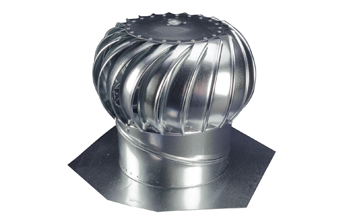
Turbines
Dome shaped devices containing vents that spin as fresh air passes through, used to improve air circulation in an attic.
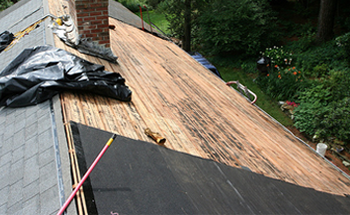
Whole roof replacement
Usually necessary only after permanent, extensive damage to the roof. Involves removal of home’s original shingles, soffits, facia, and sometimes even the rafters to replace them with new ones.
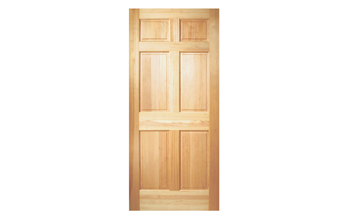
Wood door
The most common choice for doors, typically treated to endure the elements. Easy to maintain but may weaken with time and change shape.
